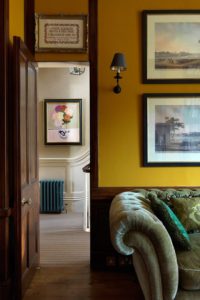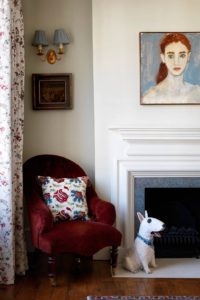Source: Leslie Stoner + Besty Podlach
“OF TIME | OUT OF TIME” June 21 – July 1, 2021
The owners of this west London house employed a skilled team to restore and complement its original features, and create a home with a feeling of permanence after a lifetime of moving

My wife and I have moved a lot – 20 times! This is the longest I have ever lived in a house in my life,’ says the owner, speaking about his home in one of west London’s most picturesque garden squares. ‘When we bought the house six years ago, I said, “I’m done with moving.” ‘ The couple come from very English families who have, nonetheless, over the generations worked and lived abroad. ‘My mother was born in India, my father in Malaysia; I was born in Vietnam and grew up in India,’ he says. ‘So I have always romanticised England.’ This feeling propelled them to eventually put down roots, to make a true home and enjoy a few years living in London before their son and daughter (now 20 and 21) would go off to university.
The house is a tall, mid-nineteenth-century white stucco building that they wanted to work well for twenty-first-century family life. ‘We were determined to avoid beige “banker chic”,’ the owner explains. Having looked through the pages of House & Garden in search of suitable interior designers, they found that they admired the work of Gavin Houghton. Their brief to him was to make the house traditional, featuring the best of classic English interior decoration.
However, before Gavin could get going, there was a lot to be done to return the house to its original 1850s state. Simon Hurst of the architecture firm SCHD was the obvious choice to do this. A graduate of what was then the Prince of Wales’ Institute of Architecture and a winner of a Society for the Protection of Ancient Buildings Scholarship, Simon was recommended by Gavin for his sensitive work restoring the fabric of old houses. Windows, doors and cornices were remade to historically correct patterns, and working with the building firm Sympatico Design & Restoration, Simon also drew up plans to divide the back section of the L-shape drawing room to make a separate study and library area.
The floor in the hall, limestone set with black cabochons in traditional country-house style, sets the mood for the house – a mood that is echoed as you open the door on the right. Here, the rich red damask-hung dining room has eighteenth-century portraits looking down onto the curvy, buttoned-leather chairs gathered around a mahogany Irish hunt table. ‘Thanks to the large windows, the house is so bright the room can take this colour in the summer, and in winter it is warm and cosy,’ says the owner. From here, tall pocket doors, with mouldings of the correct period, offer direct access to the kitchen, which has Plain English cupboards and an Aga, backed by a sheet of brass with studs serving as a splashback.

Calm was the watchword for the main bedroom on the second floor, with Nicole Fabre Designs‘ ‘Laure’ fabric used for the curtains and headboard, which, like the ottoman, is deep-buttoned in mid-Victorian fashion. The bathroom next door, with floor and bath surround in Vert Antique marble, has frosted glass doors leading to the loo and shower.
‘We kept the spare room pretty small,’ says the owner. ‘You don’t want guests staying too long!’ This is exactly contrary to the wishes of the daughter of the house, who loves her little bedroom at the top of the house so much that she declares she will never leave. When you have moved so many times and at last found your perfect home, you want to live in it forever. Who can blame her?
